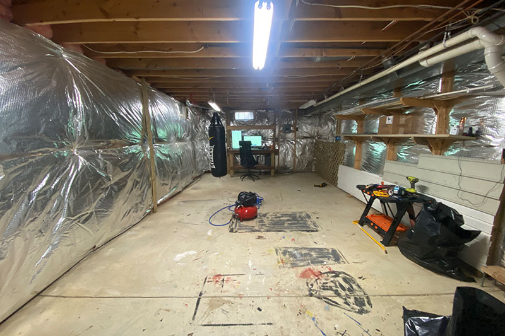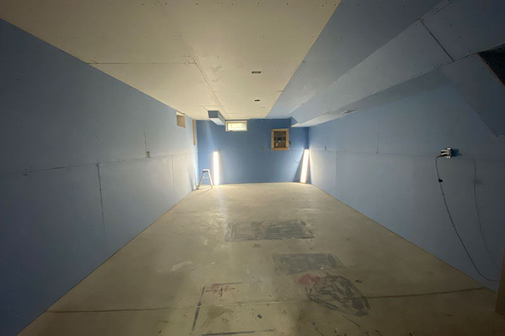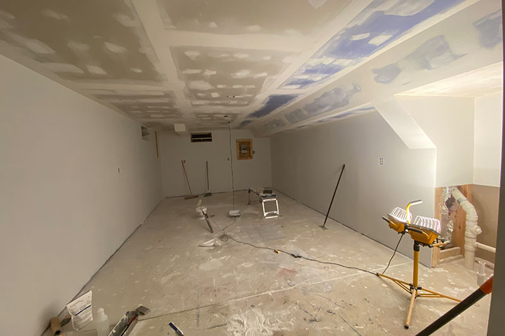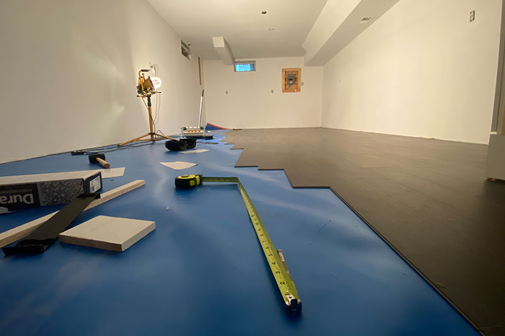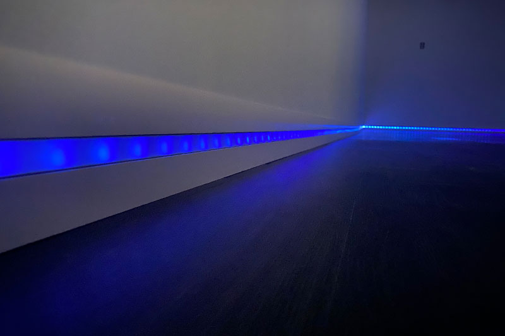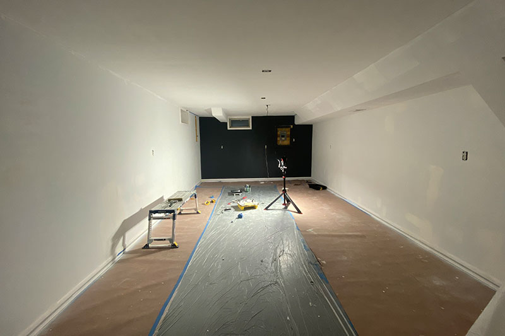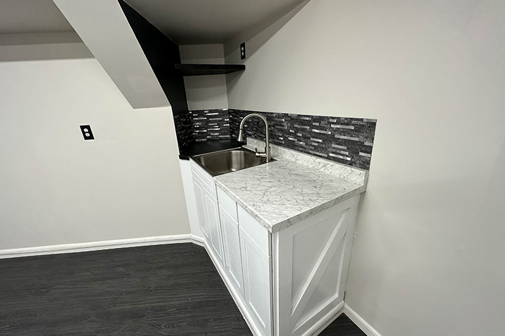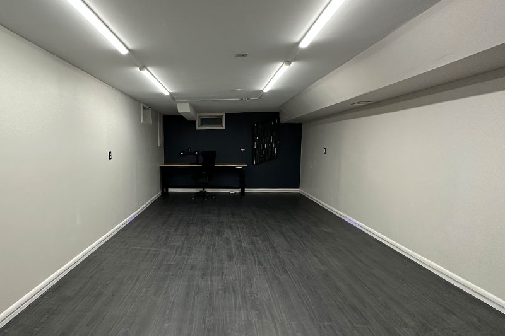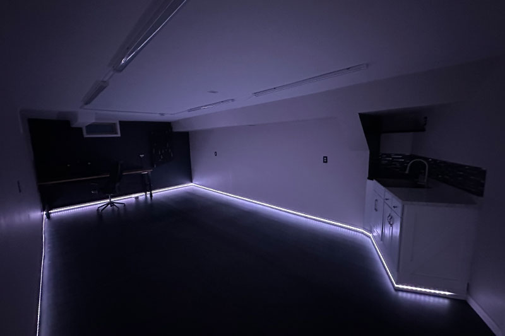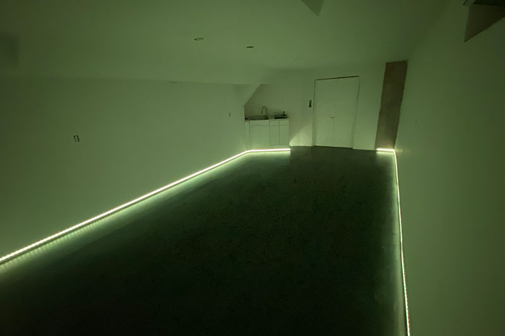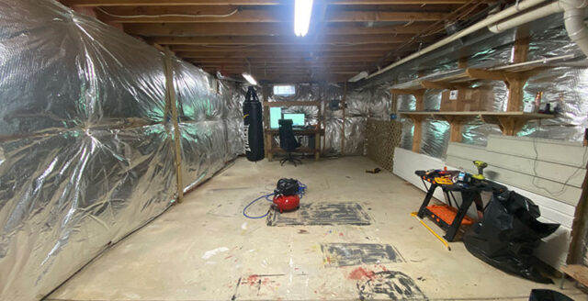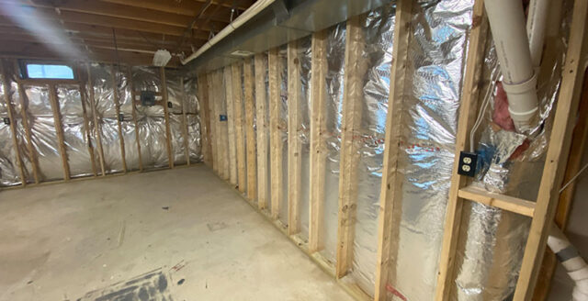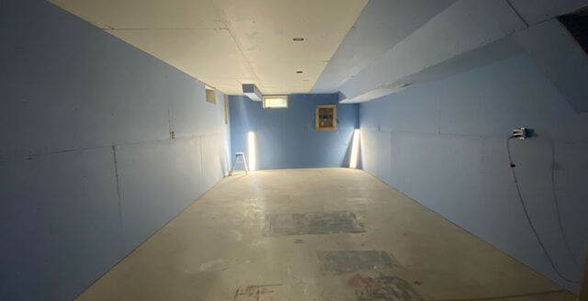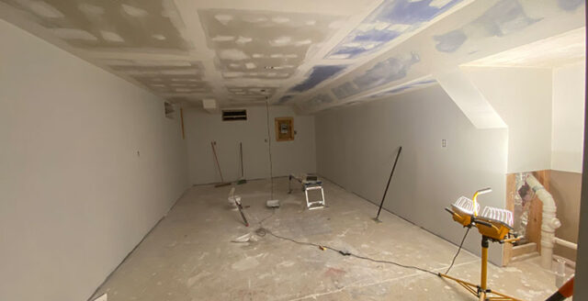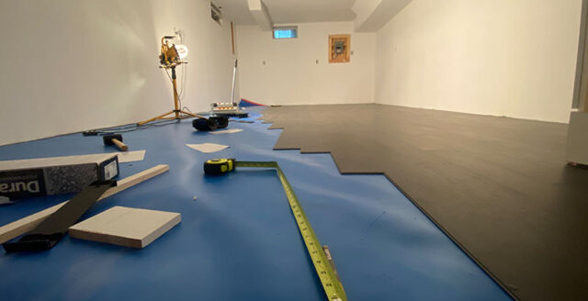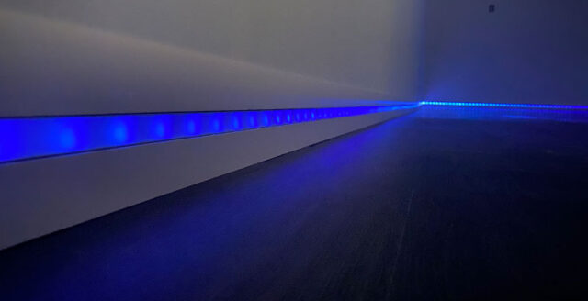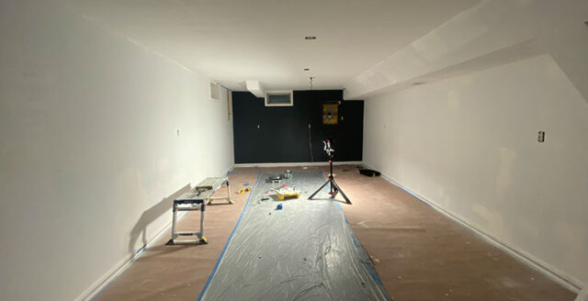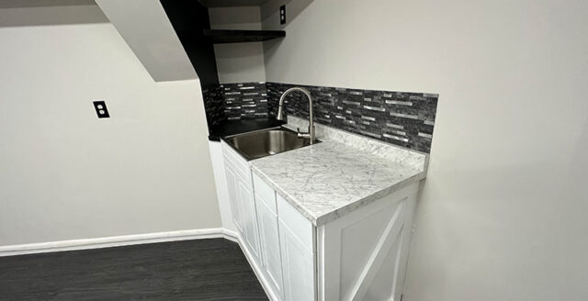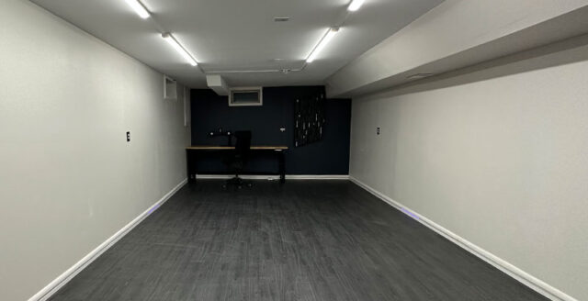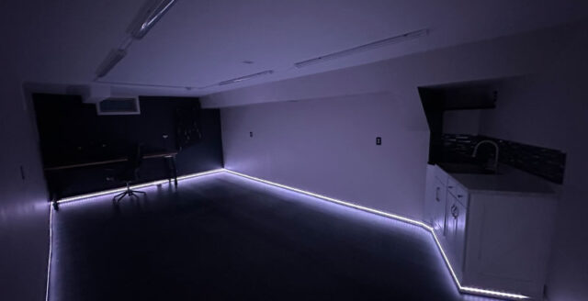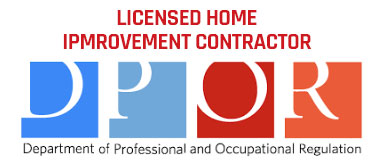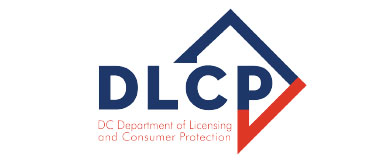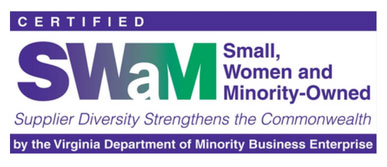Description
The idea on this project was to turn what was an unfinished storage room into a finished office. We started with a 3D sketch and after approval from client, we began framing the walls, ceiling, and bulkheads. After that, we moved to the plumbing for the sink and cabinetry. We also build custom counter and shelf over the sink area. Then we installed new vinyl plank flooring and finished the walls with a fresh paint job. A special feature was embedding an LED strip track and diffuser in the baseboard trim which gave the office a very modern and fun look.
Details
| Location: Leesburg VA | |
| Surface Area: 350 Sqft | |
| Year: 2022 | |
| Value: | |
| Categories: Basement, Interior Design, |

